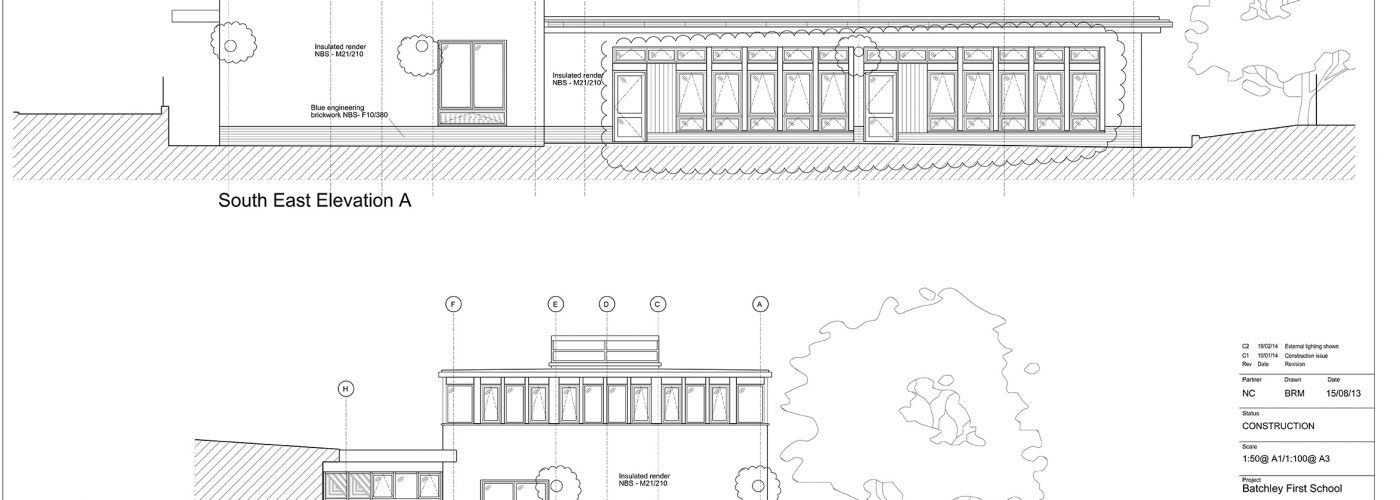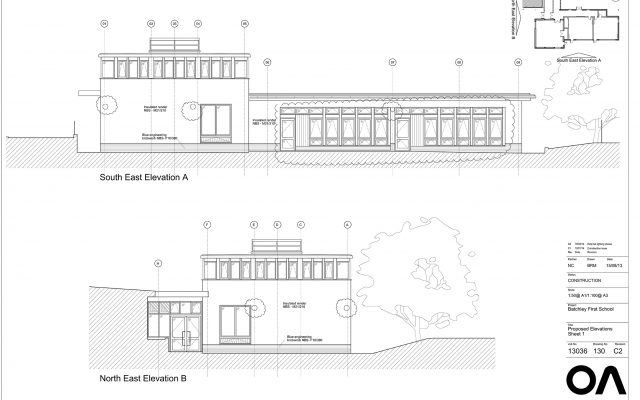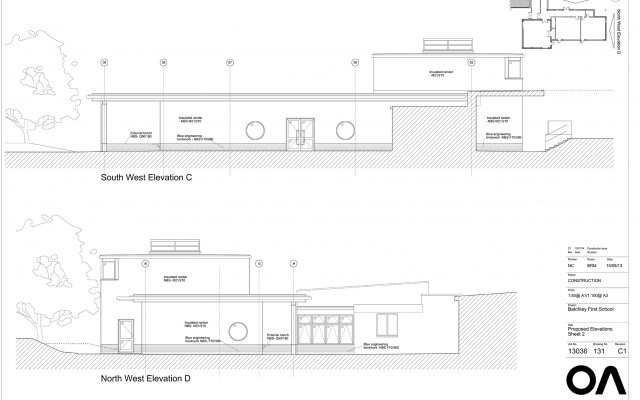- Location:
- Batchley, Redditch
- Value:
- £645,000
- Client:
- Worcestershire County Council
- Architect:
- Oxford Architects LLP
Overview
- Single Storey Extension with Vaulted Hall area
- Timber Frame
- JCT Contract
Description
J. Harper and Sons (Leominster) Ltd constructed a timber frame Hall and Reception extension along with additional classrooms. The structure was entirely constructed from loose timbers making the build very complex and difficult to achieve.
Externally the school extension was architecturally striking with aluminium doors and circular windows with sections of brightly coloured render.
The project was handed over on time and on budget and with a 100% safety record.



