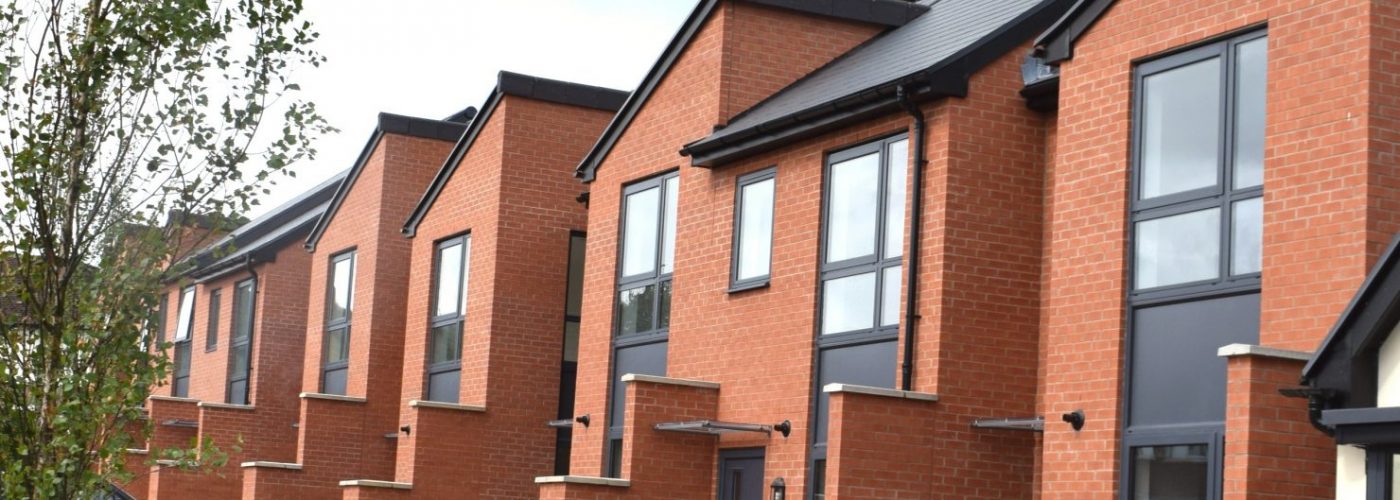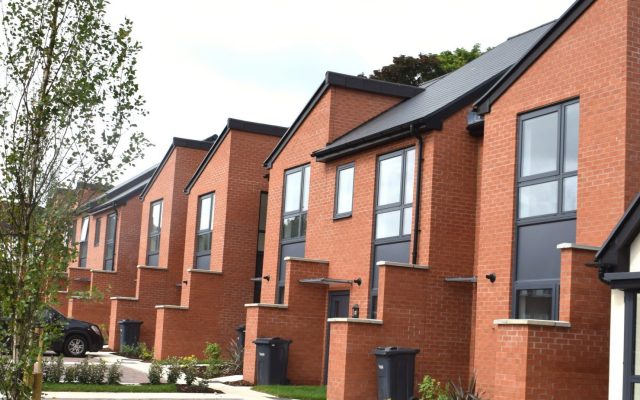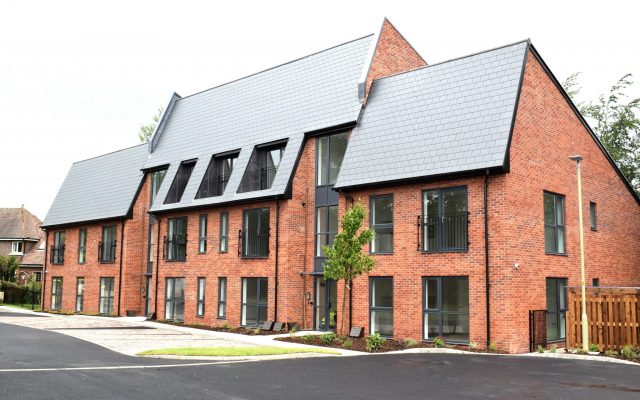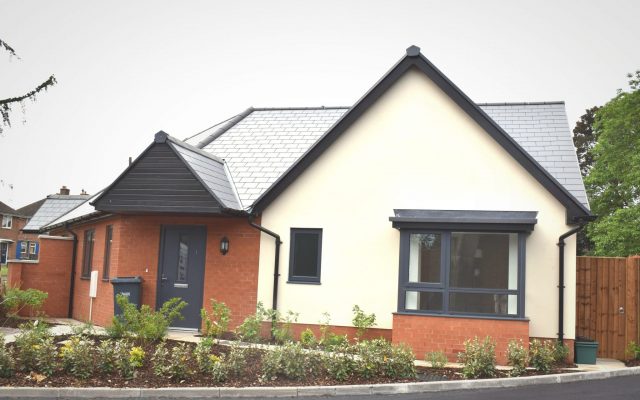- Location:
- St. Aldates, Gloucester
- Value:
- £2,500,000
- Client:
- Rooftop Housing Group
- Architect:
- BM3 Architecture
- Contract:
- JCT Design and Build 2016
Overview
- 12 Apartments, 9 Houses & 2 Bungalows
- Affordable Housing
- Local Procurement
Description
The site represents the location of a complex of former buildings associated with St Aldates Church. The Church Hall and Vicarage were demolished in 2017 following the grant of planning permission to redevelop the land to provide 23 affordable homes which were completed in June 2018. The railings which used to surround the Church Hall were retained and incorporated into the new development.
The project benefitted from a modern method of timber frame construction which J. Harper & Sons (Leominster) Ltd co-ordinated very closely with the Client and Design Team to ensure that all their requirements were met. There were several conditions of the project which included the inclusion of aluminium windows and acoustic glazing units.
The site was delivered to include numerous finishes and specifications which were detailed within the shared ownership and rental properties.
J. Harper & Sons (Leominster) Ltd procured material items and subcontract labour from within the local community, utilising numerous local companies and organisations.
The project was managed utilising the methodology of Considerate Constructors with the site receiving certification following numerous visits. We are proud to advise that the project was completed with a 100% safety record, on time and delivered on budget.




