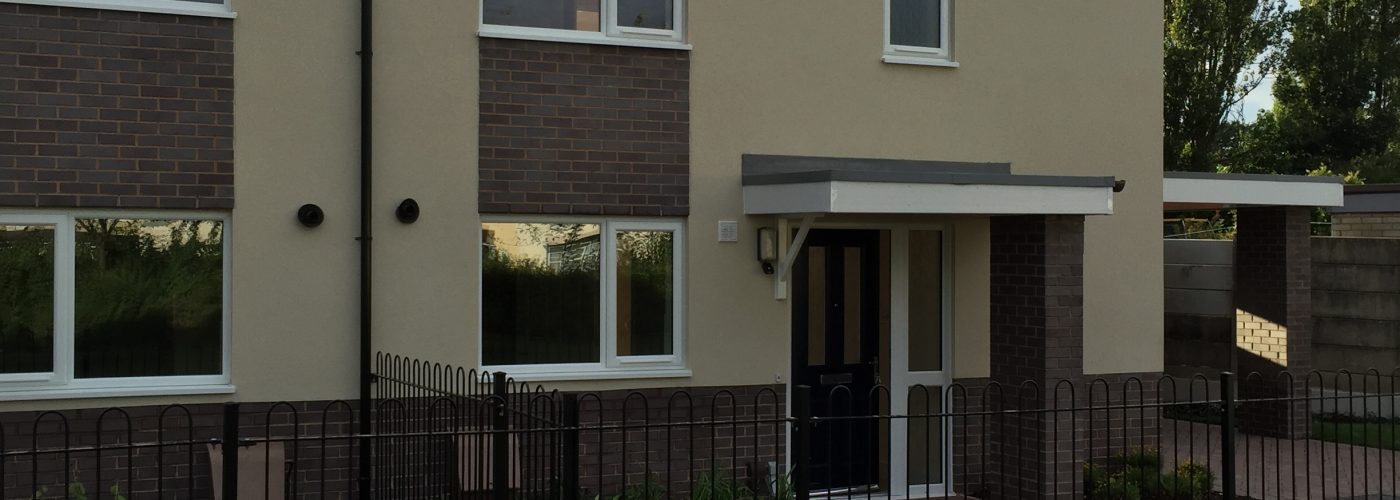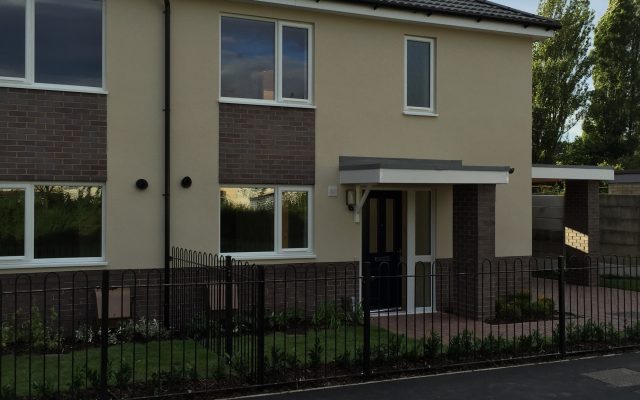- Location:
- Bilston, West Midlands
- Value:
- £600,000
- Client:
- Heantun Housing Association Ltd
- CDM:
- Walker Cotter Ltd
- Architect:
- DJD Architects
Overview
- 4 No. Wheelchair Dwellings
- Code for Sustainable Homes Level 4
- Traditional Build
Description
J Harper and Sons (Leominster) Ltd constructed 4 no. traditional build residential dwellings at Lawnside Green for Heantun Housing. The development was a traditional construction design utilising a render finish detail.
The homes were designed to accommodate wheelchair users, this included a through floor lift in each property, fully adjustable kitchen range and first floor wet rooms.
J. Harper and Sons (Leominster) Ltd worked closely with Heantun Housing, Wolverhampton Homes and the Occupational Therapists to ensure that all finishes and details provided the greatest possible benefit to the end users. The development has been constructed in a manner that they can meet the future requirements of the tenants as their needs change.
The properties have the benefit of being fitted with ground and first floor underfloor heating. This produces not only a more economical design but also provides the tenants with smoother unrestricted access through their home.
The development has been constructed to fully comply with NHBC, Local Authority Building Control and Code for Sustainable Homes Level 4.


