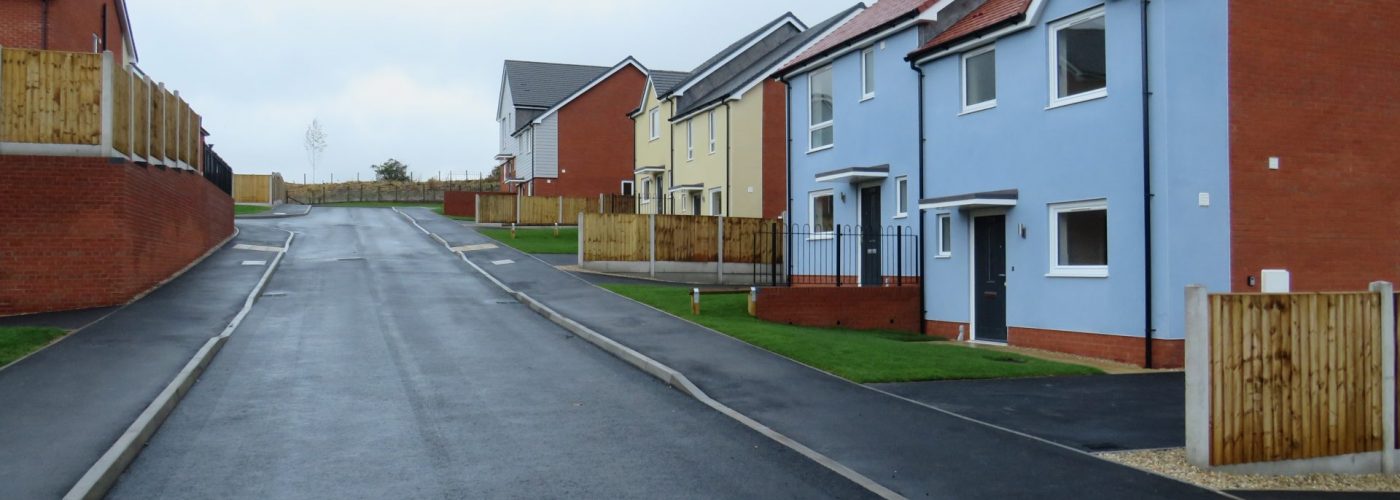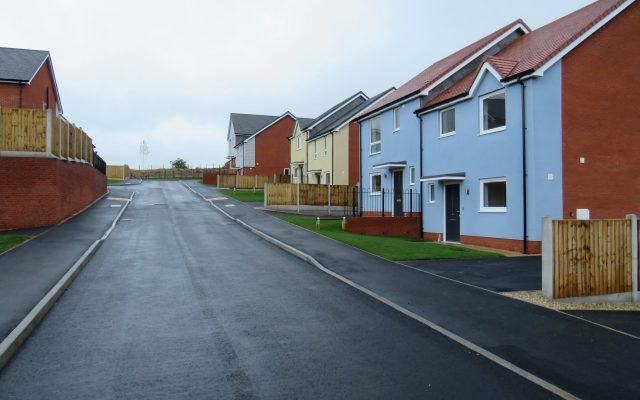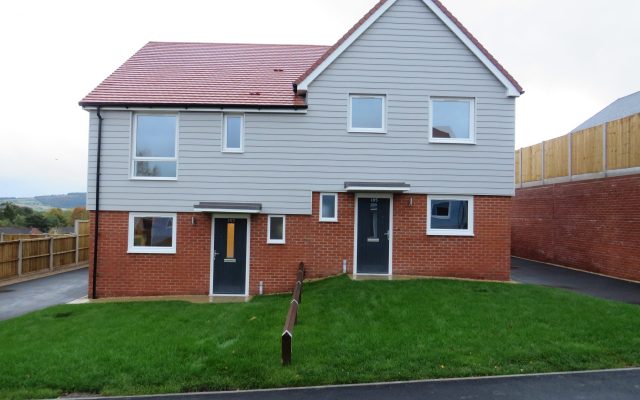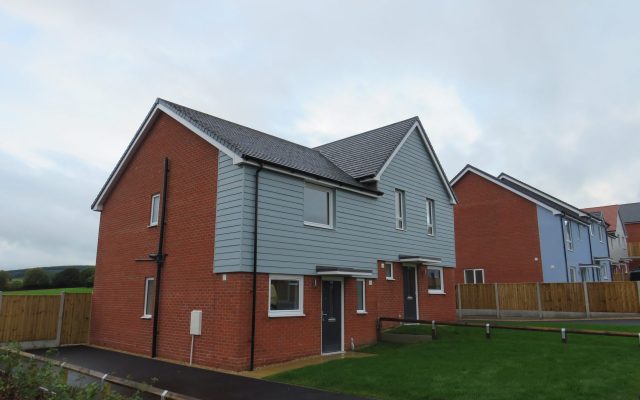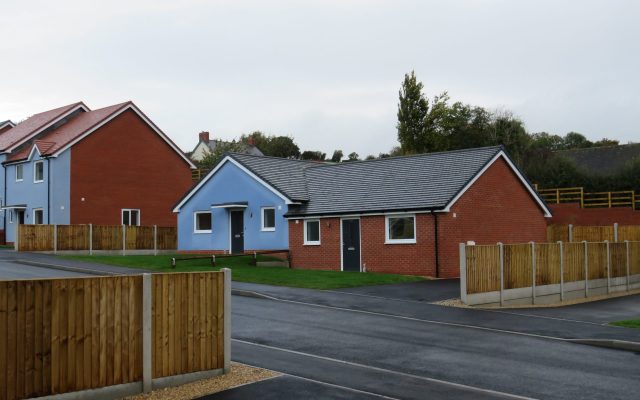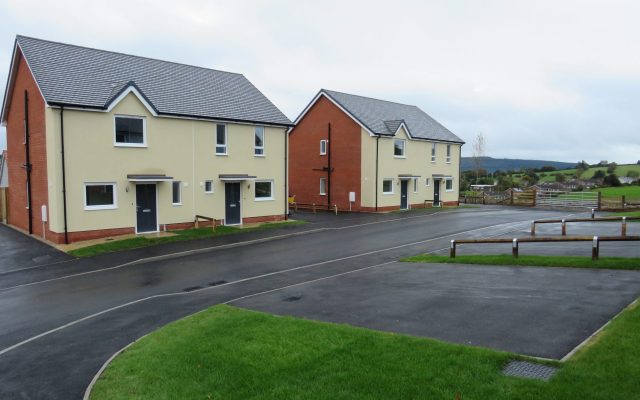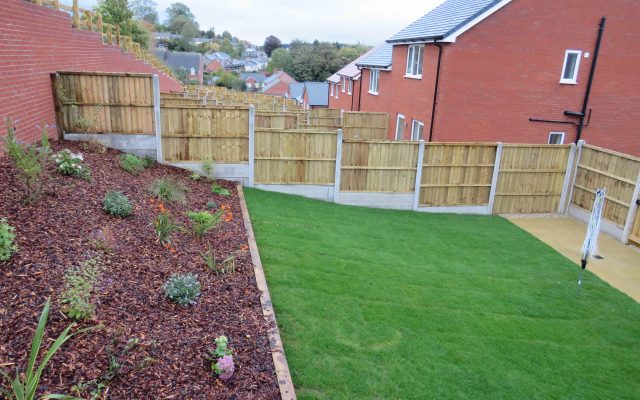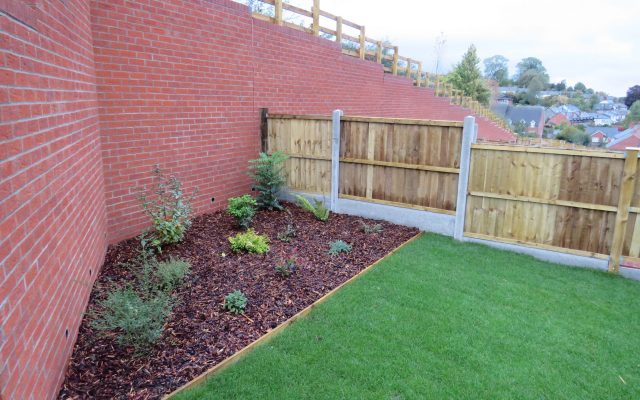- Location
- Oak Meadow, Bishops Castle, Shropshire
- Value
- £2.8 Million
- Duration
- 60 Weeks
- Client
- Connexus
- Architect
- DJD Architects
- Contract
- JCT Design and Build 2016
Overview
- 24 Dwellings
- Mix of Houses and Bungalows
- Affordable and Shared Ownership Tenure
- Sustainable Site
Description
We were appointed the main contractor on a development set within the footprint of the Shropshire Hills. Working with Connexus to bring much needed affordable housing to the rural area of Bishops Castle.
Starting as a greenfield site with a complex set of levels, the design of the dwellings was carefully considered to overcome this. The elevations are completed in brick, render and clad, completed with Forticrete Gemini roof tiles.
The development comprises of four adaptable bungalows and twenty semi-detached houses, ranging from one, two and three-bedrooms. Utilising multiple retaining features, the gardens have been designed and comply in line with employers’ requirements. The saps were designed in conjunction with air source heat units, allowing the properties to utilise a sustainable energy source.
There is a large offsite attenuation system that discharges into a local water course. Throughout the build, we worked closely with ecologists to ensure that the newt habitats were protected and re-established.
We completed the development to the highest standard and on programme. We are proud to have once again been able to work with Connexus to produce high quality affordable homes.

