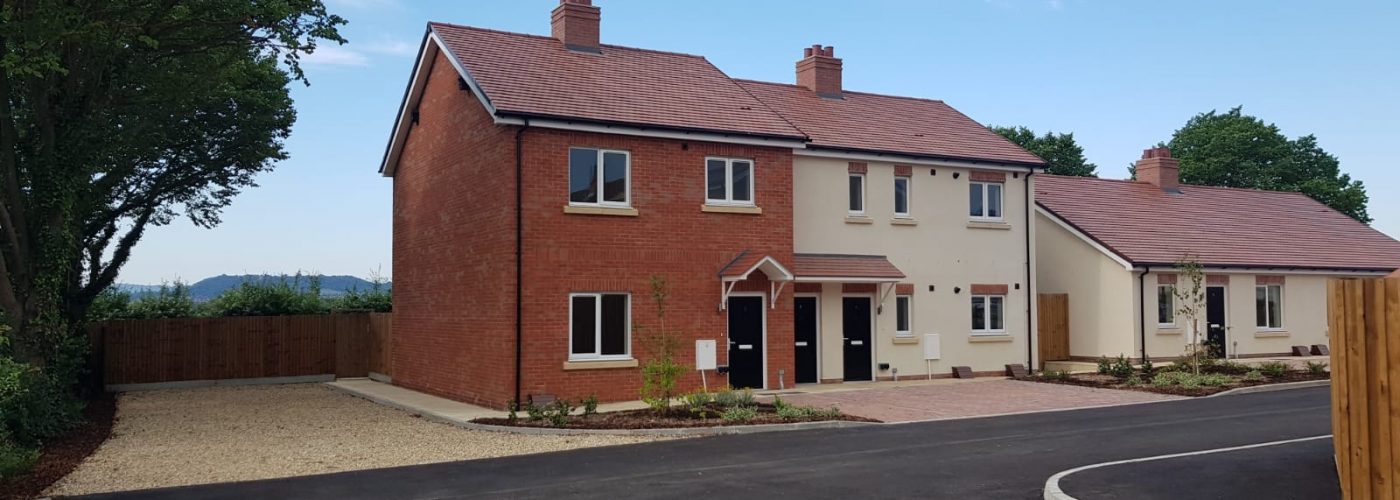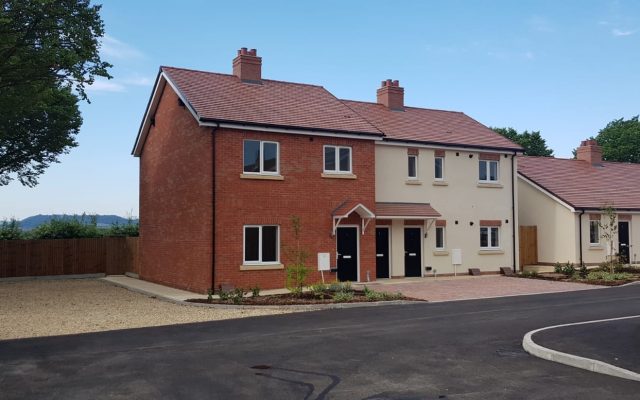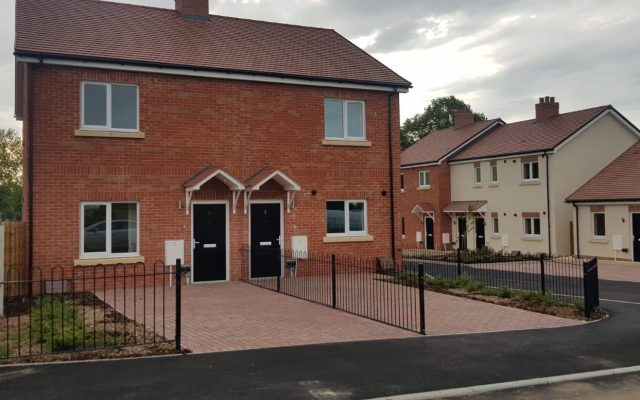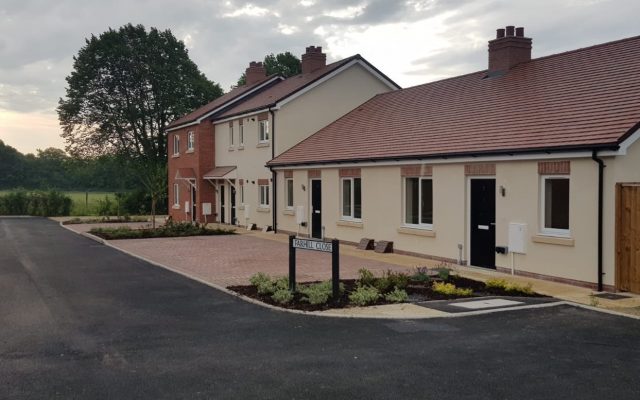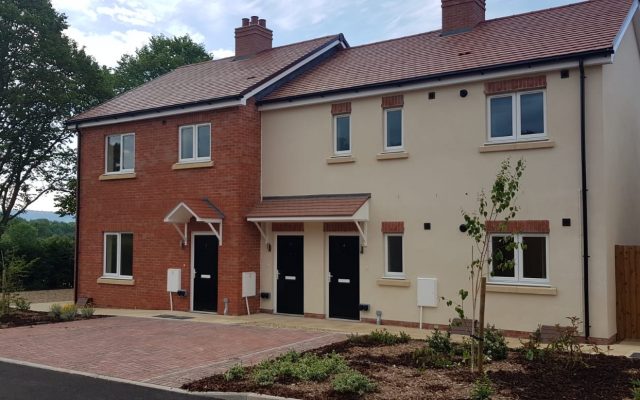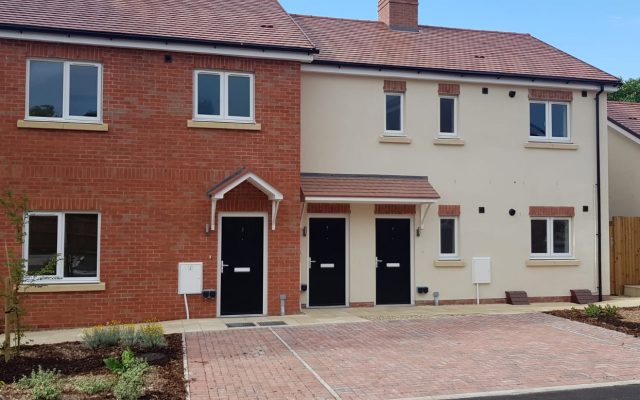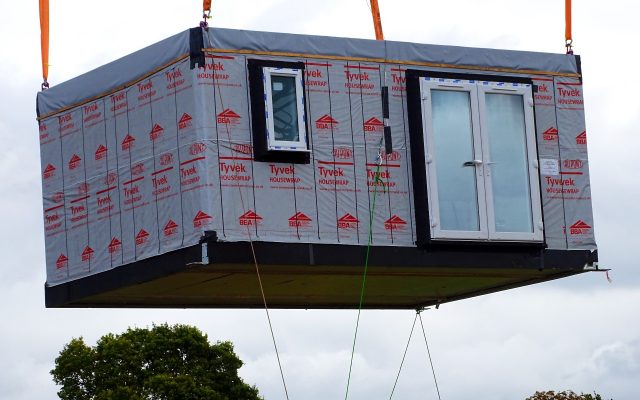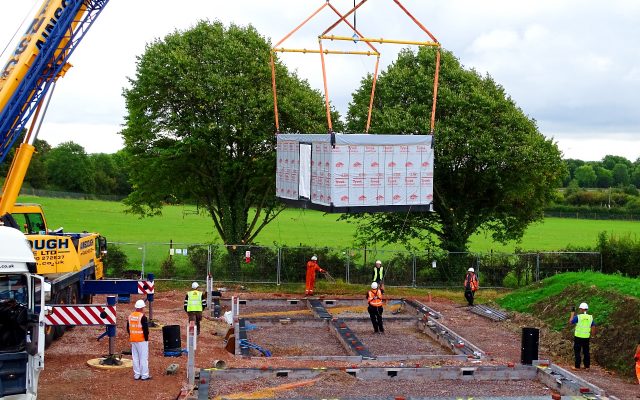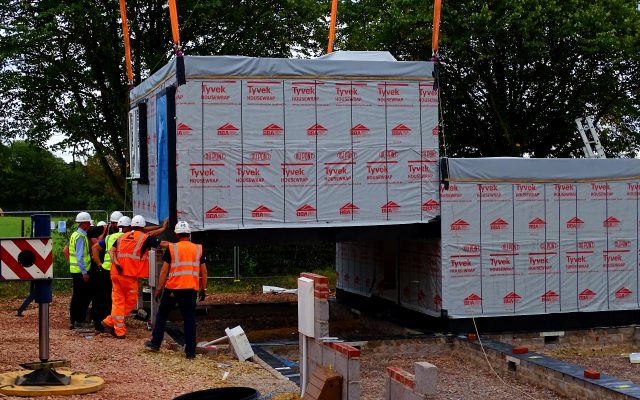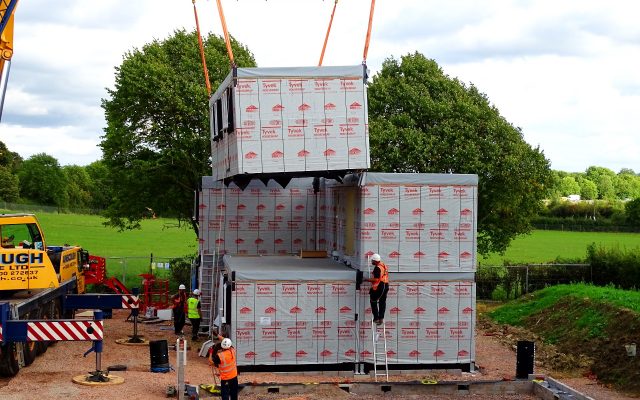- Location
- Land Opposite St Clair Cottages, Staverton
- Value
- £1,182,056.26
- Duration
- 52 Weeks
- Client
- Rooftop Housing Group
- Architect
- Lapworth Architects
- Contract
- JCT Design and Build 2016
Overview
- 7 Modular Units
- Houses, Bungalows, Flats
- Shared Ownership and Affordable Rent
Description
We were appointed by Rooftop Housing Group to be the main contractor on a modular unit development in Staverton.
We worked with Rooftop Housing Group to bring affordable housing and shared ownership properties to the area. Planning for the development allowed two, two-bed houses, one, three-bed house, two, two-bed bungalows and two, one-bed flats.
During the construction phase we worked closely with Premier Modular while they constructed the units. All kitchens, electrical installations and mechanical installations were fitted prior to the units arriving on site. With the units being constructed off site this meant the programme was shorter, more efficent and less disruptive to the local community.
The development has been constructed in line with an increase to the parameters below which directly resulted in achieving a Category A energy performance;
– The materials used for the construction of the building envelope to determine its thermal mass.
– The thermal insulation of the building fabric, which considers their U-Values and the linear thermal transmittance values, more commonly known as thermal bridges.
– Design air permeability to assess air tightness.
– Solar gains and building orientation.
– Efficiencies of the space and water heating, ventilation, and lighting systems, together with the fuels used for these systems.
– Renewable technologies.
Our workmanship and quality of design we believe show cases our ability to work well under pressure and deliver for our client.
We completed the development to the highest standard and we are proud to have once again been able to work with Rootop Housing Group to produce homes for the people who need them most.

